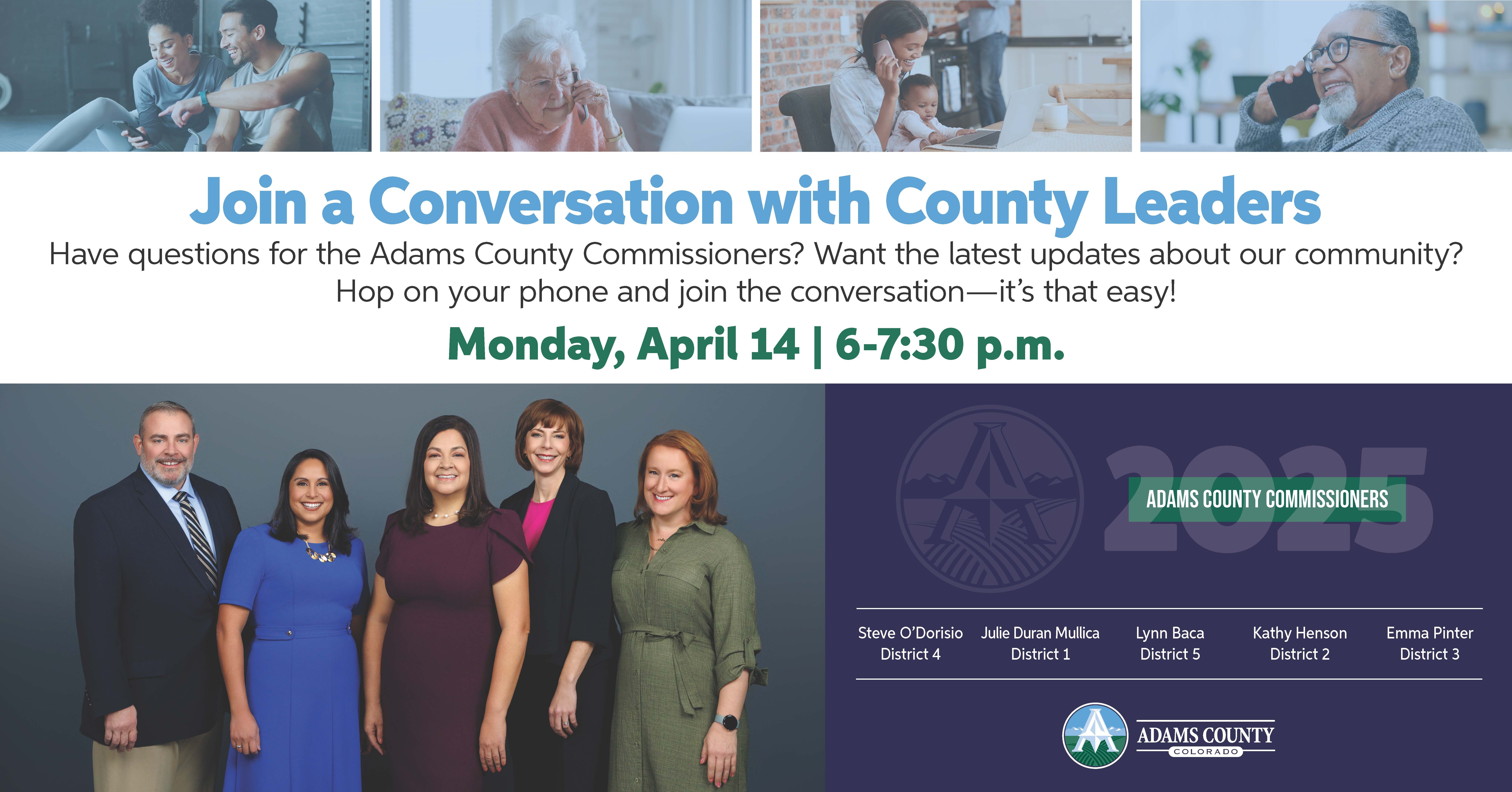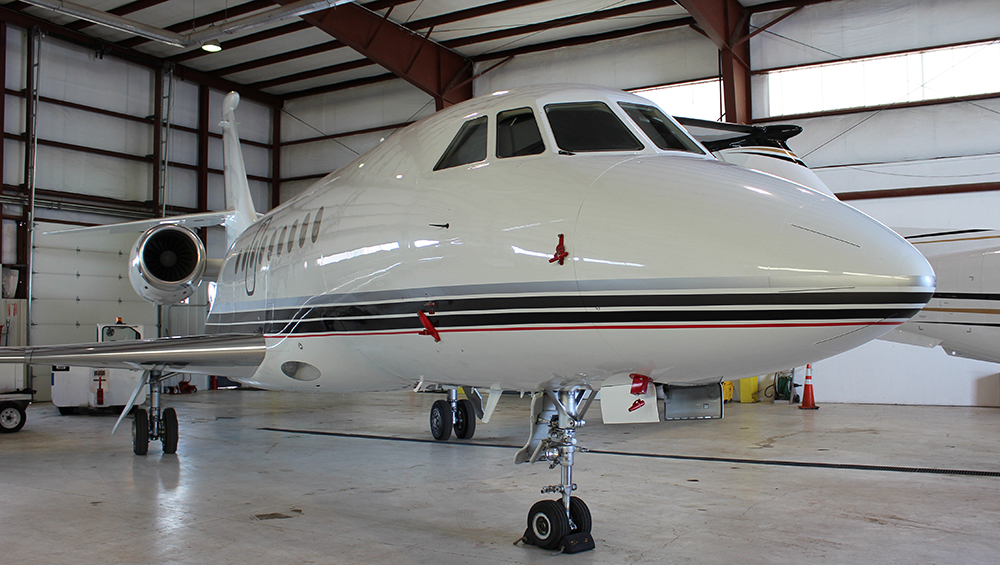
The county goals in the design of the campus were to create a sense of openness and accessibility for employees and citizens, a walkable complex that is easy to navigate and a sustainable campus environment that will consume fewer resources in its construction and operation.
The Board of Commissioners had a strong vision of this project, looking toward the future with a nod to the past. Gensler Inc. provided a full range of services for the project, including urban planning, architecture, facilities programming, interior design, signage and branding for the center. The Gensler design team focused on a building that bridges the past with the future, the citizens with their government and the surrounding landscape with the natural environment. It’s designed to last a century and serve the citizens in a welcoming, efficient manner.
Norris Design created the master plan and designed the landscape for the 90-acre site. The team created a design that pays tribute to the agricultural heritage of the area. With an emphasis on sustainability, Norris Design developed a system to allow the site and landscape to evolve over time. The site features native plant materials and consideration was given to supporting the area’s wildlife habitat.
Housed at the new Government Center are the Assessor, Board of County Commissioners, County Administration, the Clerk & Recorder (including Elections, Brighton Motor Vehicle and Real Estate Recording), Community & Economic Development, County Attorney, Facility Operations, Finance, Information Technology, Human Resources, Long Range Strategic Planning, Public Trustee, Transportation, Retirement, Treasurer, and the Workforce & Business Center.




